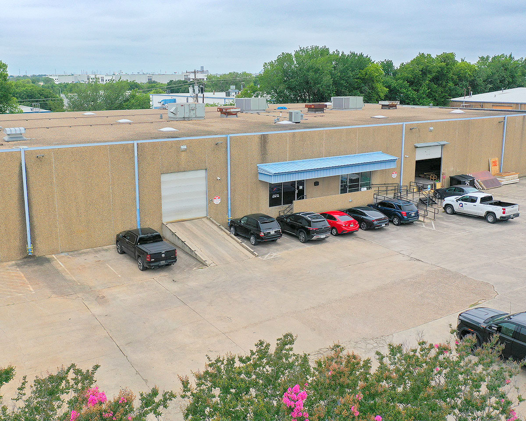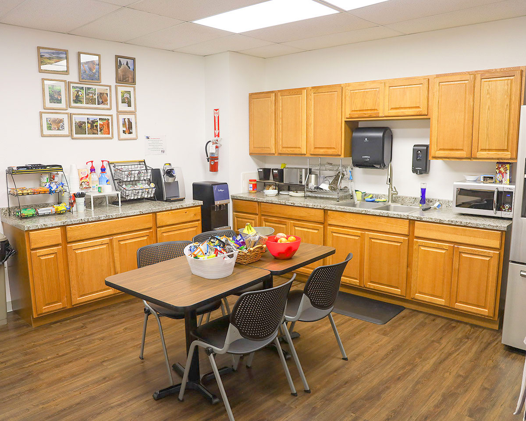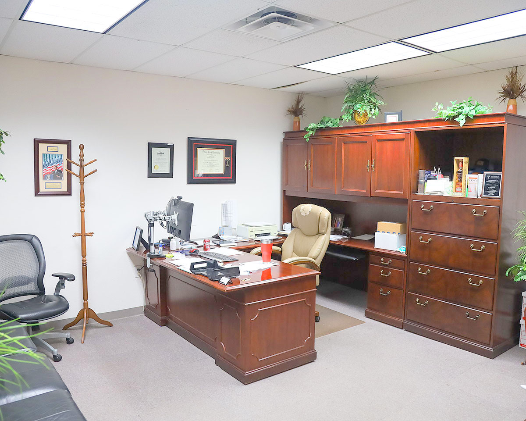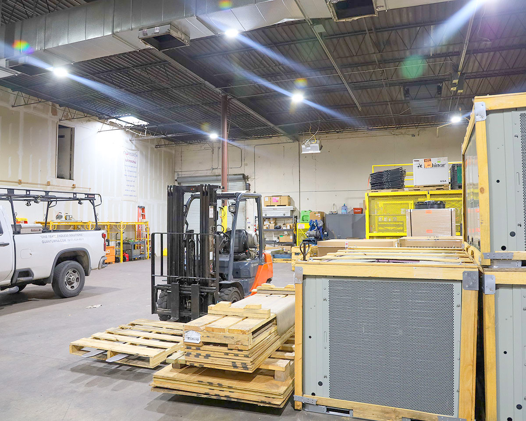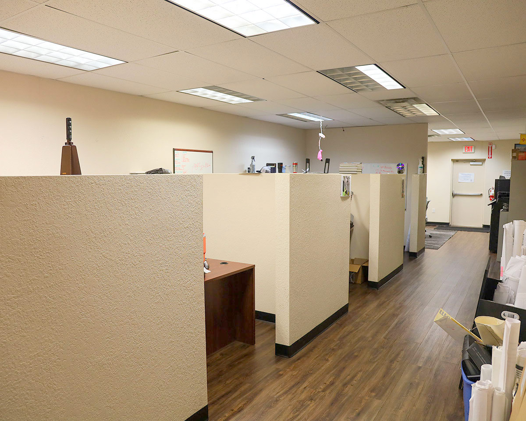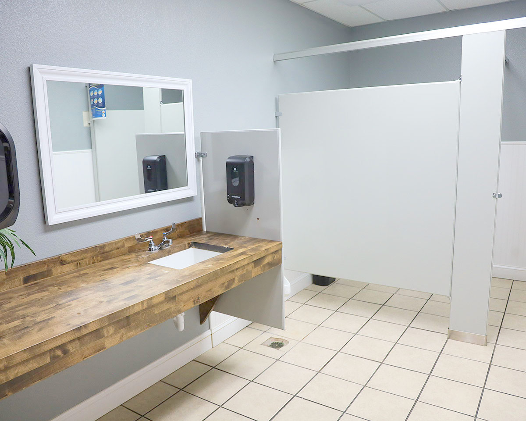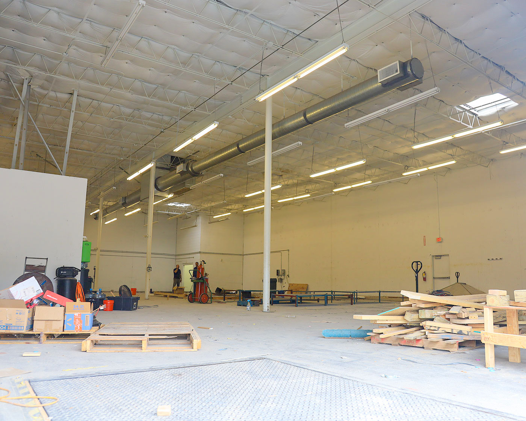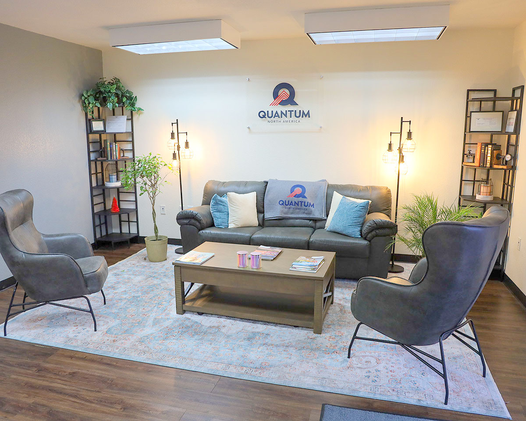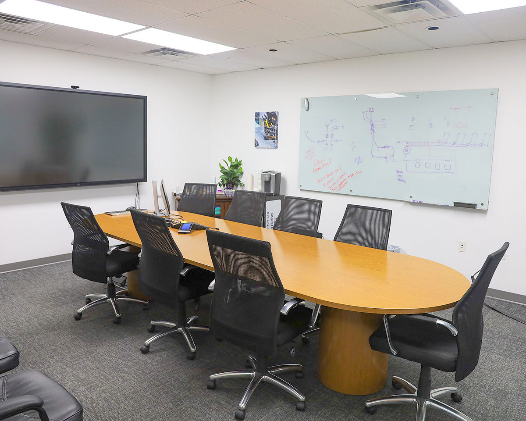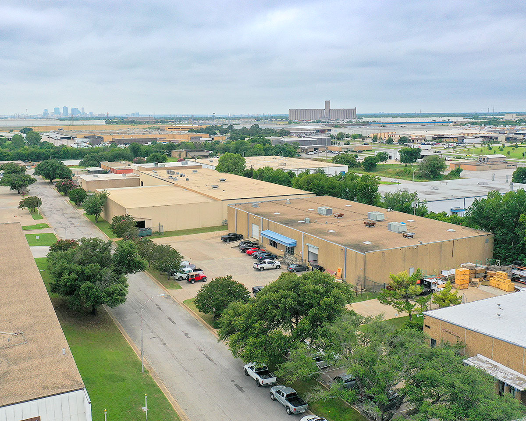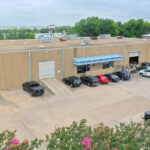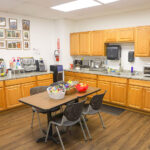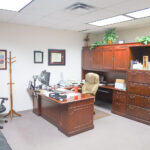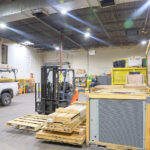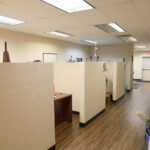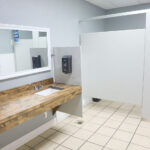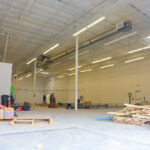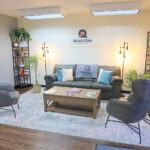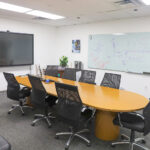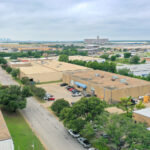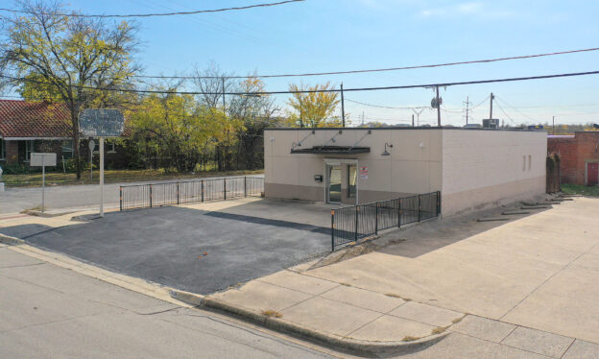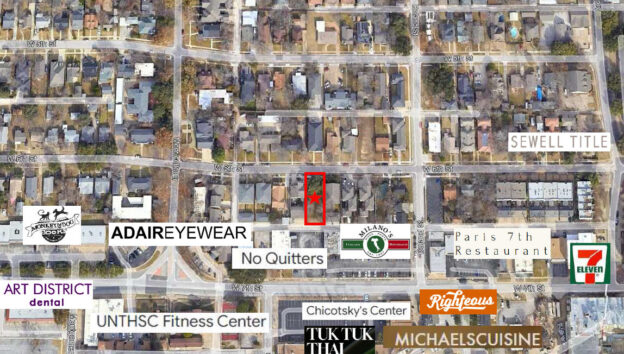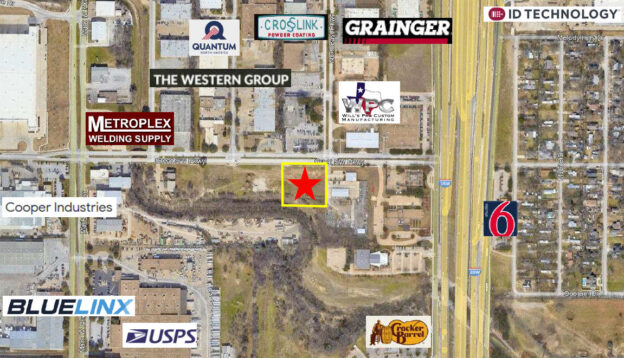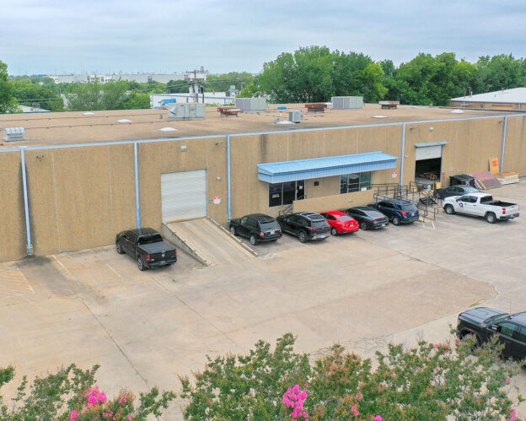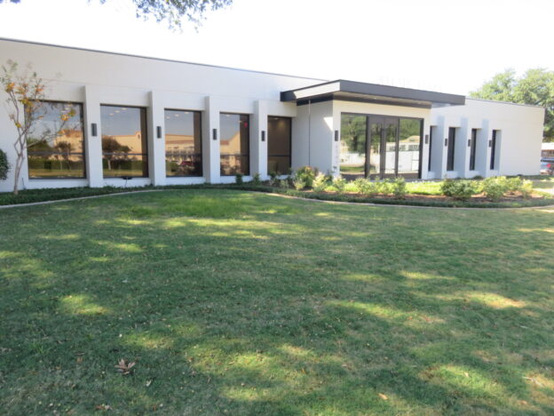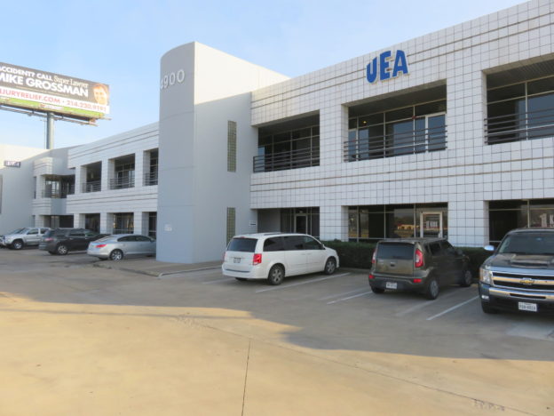Property Information
Multi-tenant concrete tilt wall building, concrete slab foundation, and built up tar and gravel roof. Building divided into two halves. Suite 100: 5,150 SF (+/-) office – large reception area, private offices, large conference , kitchen, and bull pen area with cubicles. Hardwood floors, T-5 lighting, painted sheetrock ceilings, central HVAC and heat in office area only. 2 restrooms for office. 4,850 SF (+/-) warehouse – 220-3phase wiring, overhead heaters with an exhaust system and 1 shop restroom. Suite 150: 1,720 SF (+/-) office – small reception area, large open area, 2 private offices (10’ X 10’) and (10’ X 14’), kitchen area (20’ X 12’), carpeted, acoustical ceiling, recessed fluorescent lights, central A/C and heat and 2 restrooms. 8,280 SF (+/-) warehouse – fully air conditioned, insulated ceiling, overhead heaters, skylights and heavy power 480V (3-phase 600 amps). North side of building: (1) 12’ X 12’ 36” dock door with dock leveler and automatic door opener. South side of building: (1) 12’ X 14’ grade level ramp door. Ceiling Height of 18’. Security lights. Handicap ramp. Aggregate finish on front of building with canopy over entrances.
Property Details
- $ 2,950,000
- 20,736 SF (+/-)
- 40,946 SF (+/-)
- Per Survey
- 1975
- K Heavy Industrial
- 30 +/- spaces
Location Information
Mark IV Industrial Park – west of I-35, south of North Loop 820.
Offered by:




