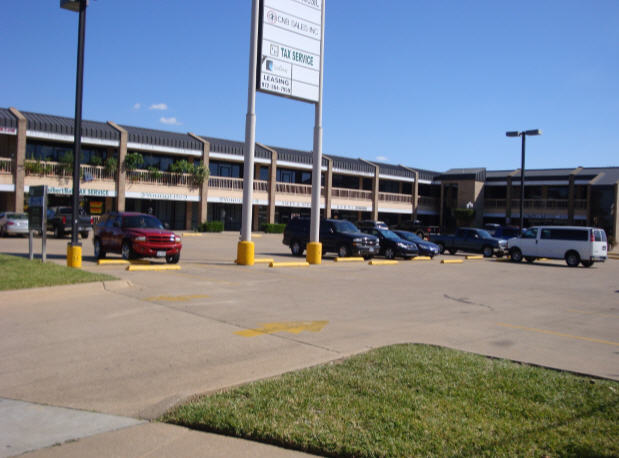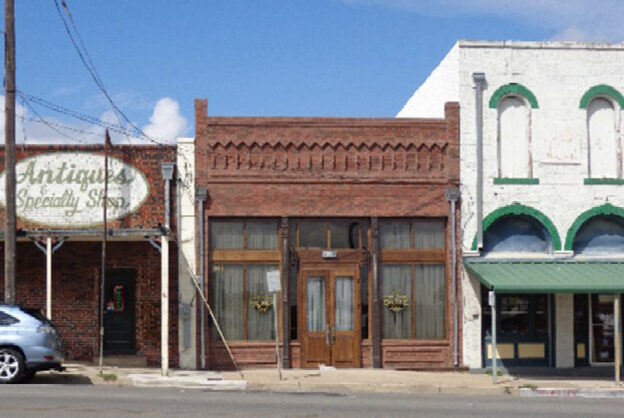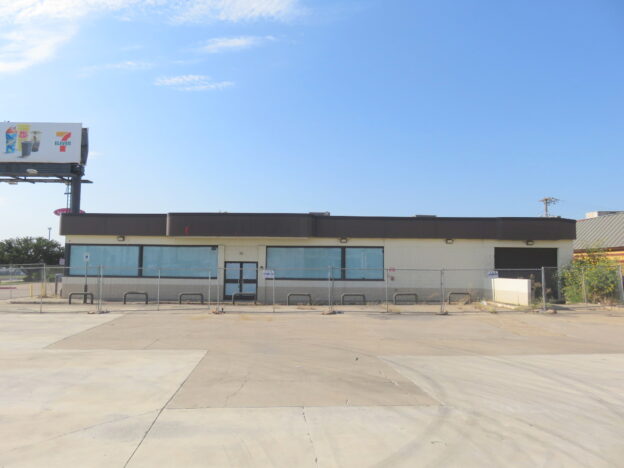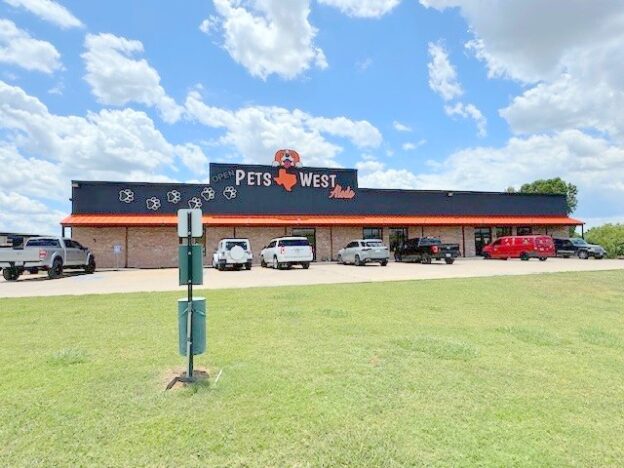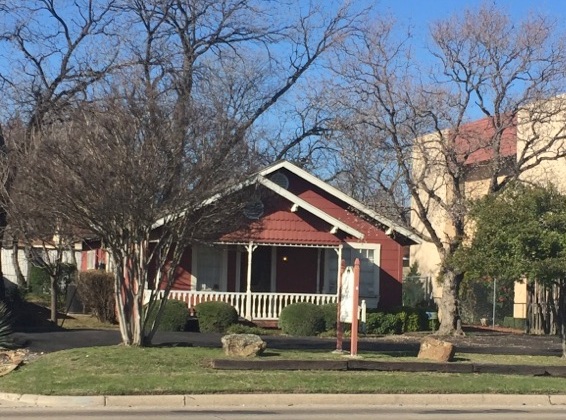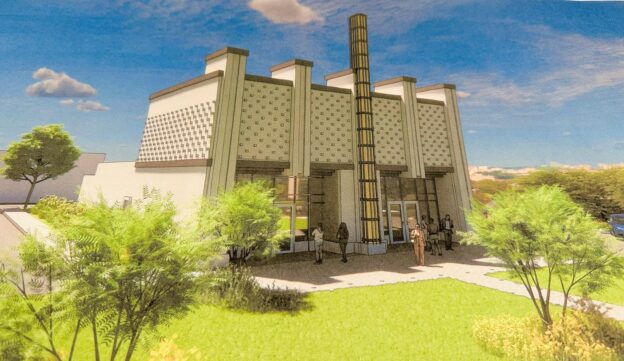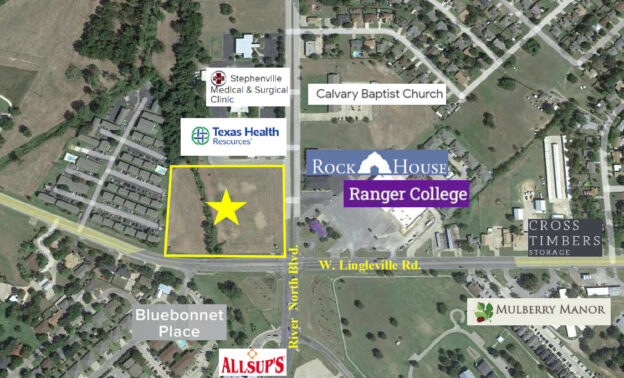Property Information
First Floor: Suite 101 – 1,000 SF (+/-) – former hair salon. Large open area, closet, store room and restroom. Suite 105 – 2,000 SF (+/-) – large open retail area, 3 small offices, storage area, coffee bar with sink and 2 restrooms. Suite 133 – 4,322 SF (+/-) – large open area, large cubicle area with 4 semi-private offices and 2 private offices. 2 back doors, 2 restrooms, 2 large storage closets and 2 coffee bars. Second Floor: Suite 225 – 1,000 SF (+/-) – large reception/waiting area, large second room and restroom. Suite 229 – 1,000 SF (+/-) – large reception/waiting area, small office or storage room, large open area and restroom. Suite 233 – 1,400 SF (+/-) – 4 large offices or work areas, 1 small office, reception and restroom.
Abundant parking. Attractive two-story retail-office shopping center. Good visibility from Camp Bowie in both directions. Heavy traffic area. Near Red Carpet Car Wash, Sunflower Shoppe & Gallagaskins. Building has an elevator and is fully wired for internet at WiFi speed. Very nice open feel to the space. $15.50 PSF plus electric (Gross).
Property Details
- 10,722 SF (+/-)
- $ 15.50 PSF/Year Gross
- CB-RG
- Abundant
Additional Spaces
- Suite 101
- 1,000 SF +/-
- $15.50 PSF plus electric
- Suite 105
- 2,000 SF +/-
- $15.50 PSF plus electric
- Suite 133
- 4,322 SF +/-
- $15.50 PSF plus electric
- Suite 225
- 1,000 SF +/-
- $15.50 PSF plus electric
- Suite 229
- 1,000 SF +/-
- $15.50 PSF plus electric
Location Information
SW corner of Curzon and Halloran – 1 block south of the 5800 block of Camp Bowie Blvd.
Offered by:




